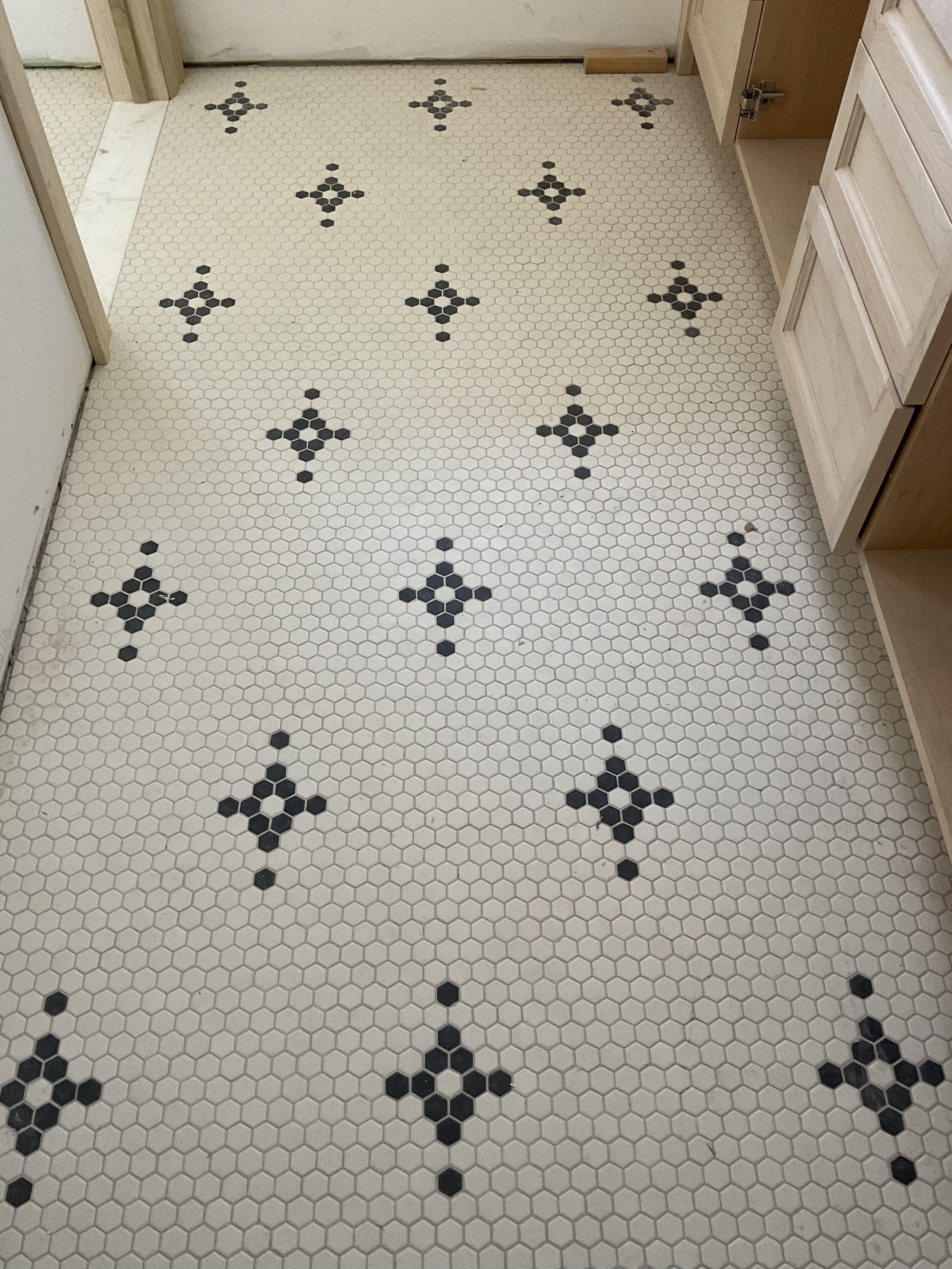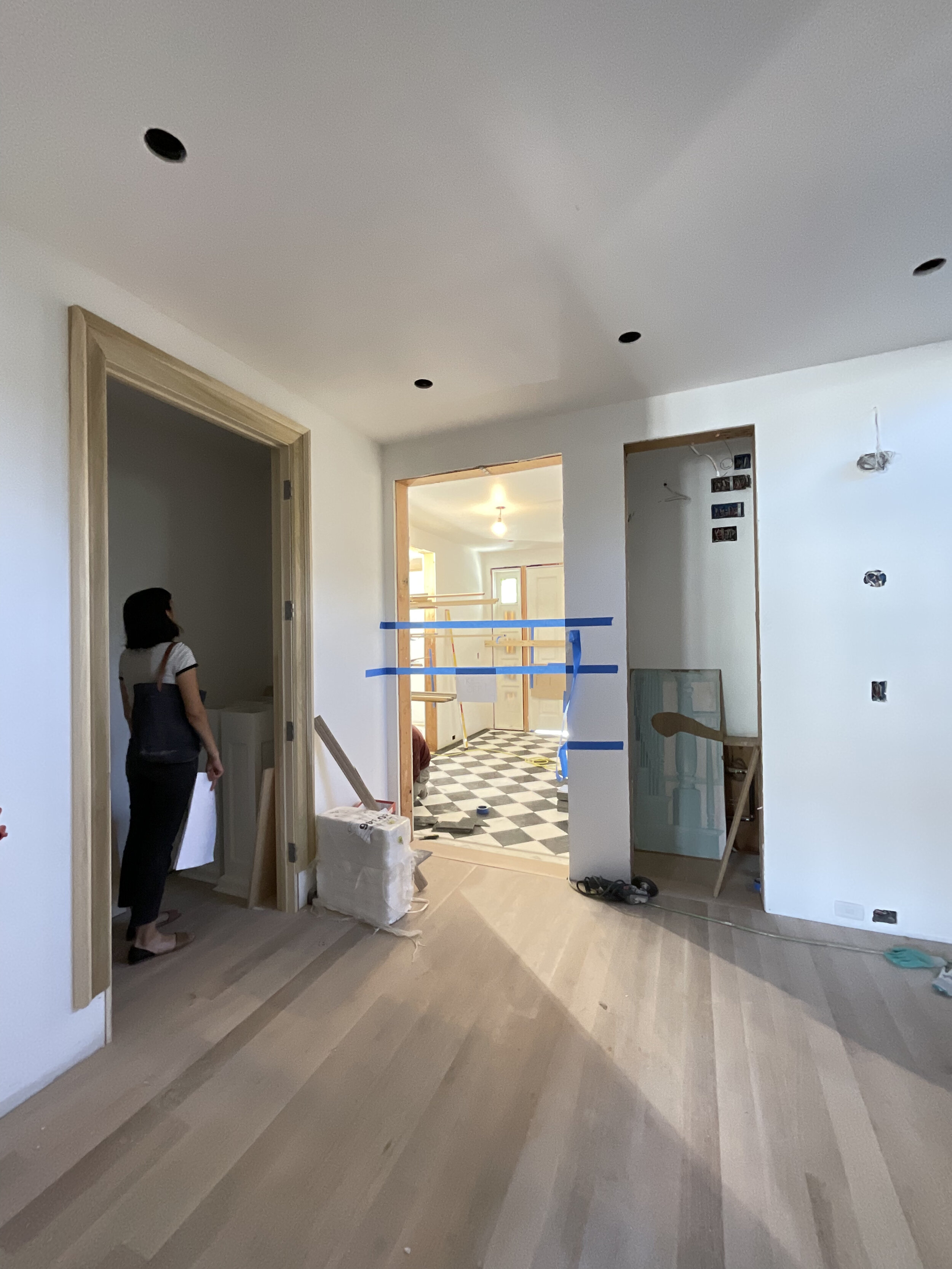There’s nothing like the feeling of satisfaction in watching months of design planning and meetings become a reality. While we are far from finished results, we are still so excited to see our project in Capitol Hill come to life!
Cabinets going up in the kitchen with design plan renderings to show the eventual paint division as well as our materials palette.
We also took a peek at one of our guest baths featuring a custom tile design by lead designer, Benni Adams.
Other points of interest - there are few things better than the drama of high ceilings and black and white tile.
Thank you for following along - come back soon for more updates!











