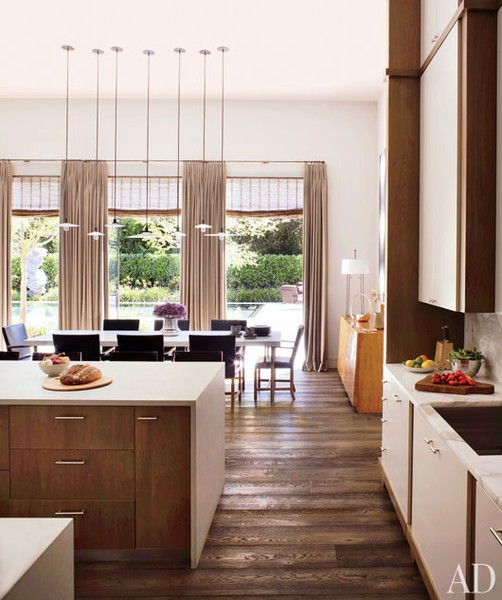It's happened to all of us. We invite friends over or the whole family will be together and we prepare our home for a group. When everyone arrives we all gather around the Kitchen Island as if it’s a magnet drawing us in. The other areas of the home are left quiet or at best sparsely attended.
We've finally stopped fighting it! Now we embrace the Kitchen Island as The gathering hub. And the results are delightful.
Whereas the fireplace used to be the center of the home, now it is the Kitchen Island. And it’s not just in the case for special gatherings. If you have a large family, it may be an ongoing natural hub.
How does this influence the choices we make when designing an Island and/or the Kitchen as a whole? Seeing successful answers to that question can help.
For example, creating a larger Island around which more people can stand or sit,
increasing the empty space around the Island,
or including more than one Island!
Opening up the floor plan so the Kitchen and the Dining Room or Breakfast areas merge is another possibility. This can be equally successfully when designed with a contemporary concept-
or with a more traditional one. Among others.
In an open floor plan the Island can separate the Kitchen from the other areas while keeping them connected.
And in a Hyde Evans Design project in Eastern Washington, a bar height counter provides equally comfortable seating or standing and serves to block the Kitchen work surfaces from the other areas.
The gist of it is that we can break out of the traditional Kitchen floor plan if it no longer reflects the real way we live and interact in the space and now customize our Kitchens and Kitchen Islands for the way we actually use them.
Cheers and Bon Appétit!







