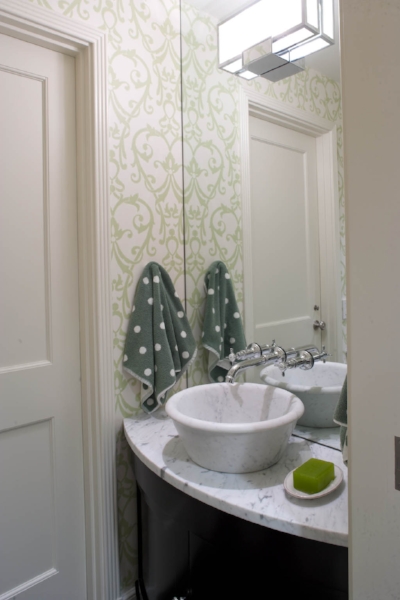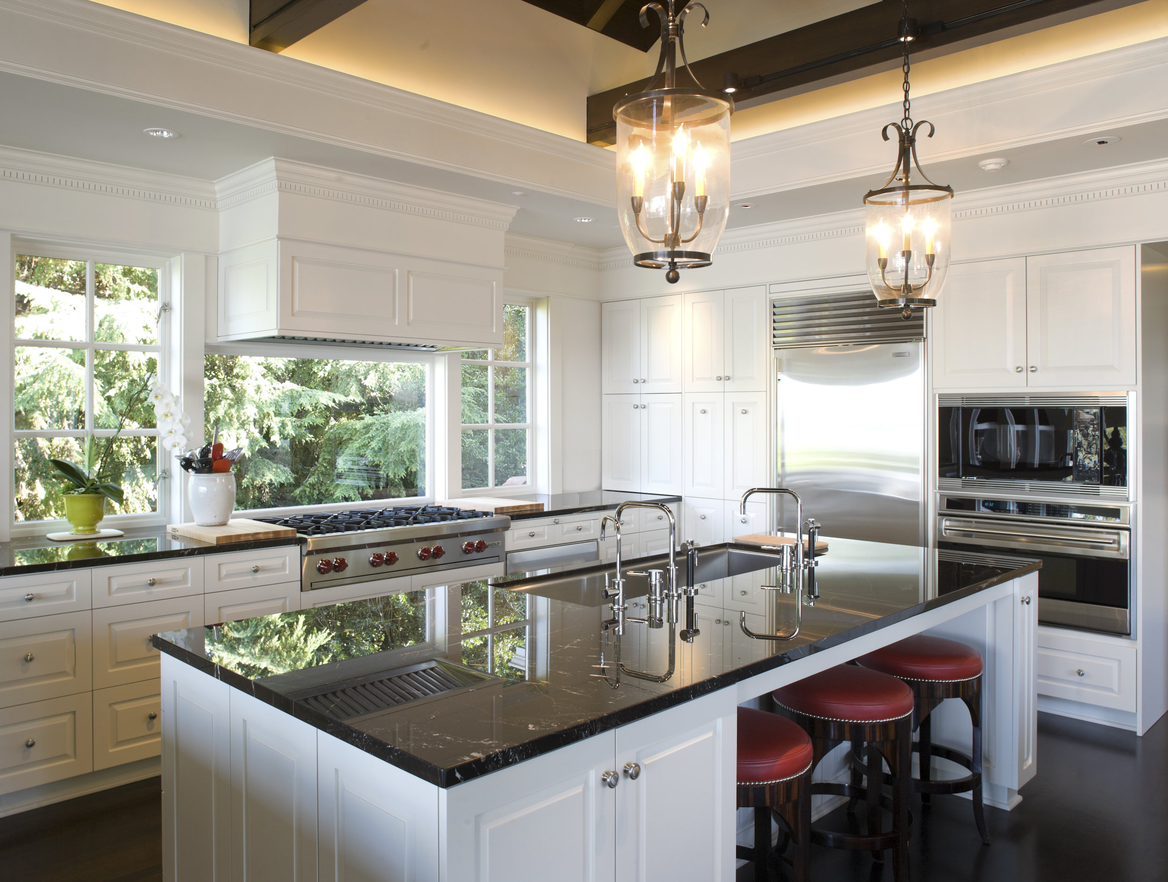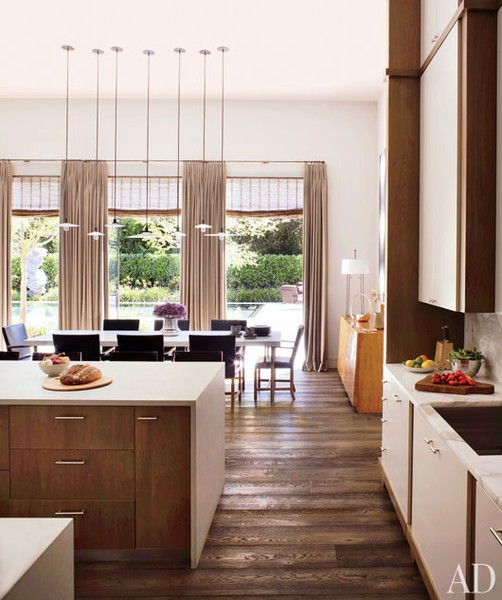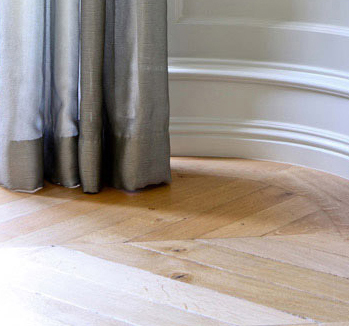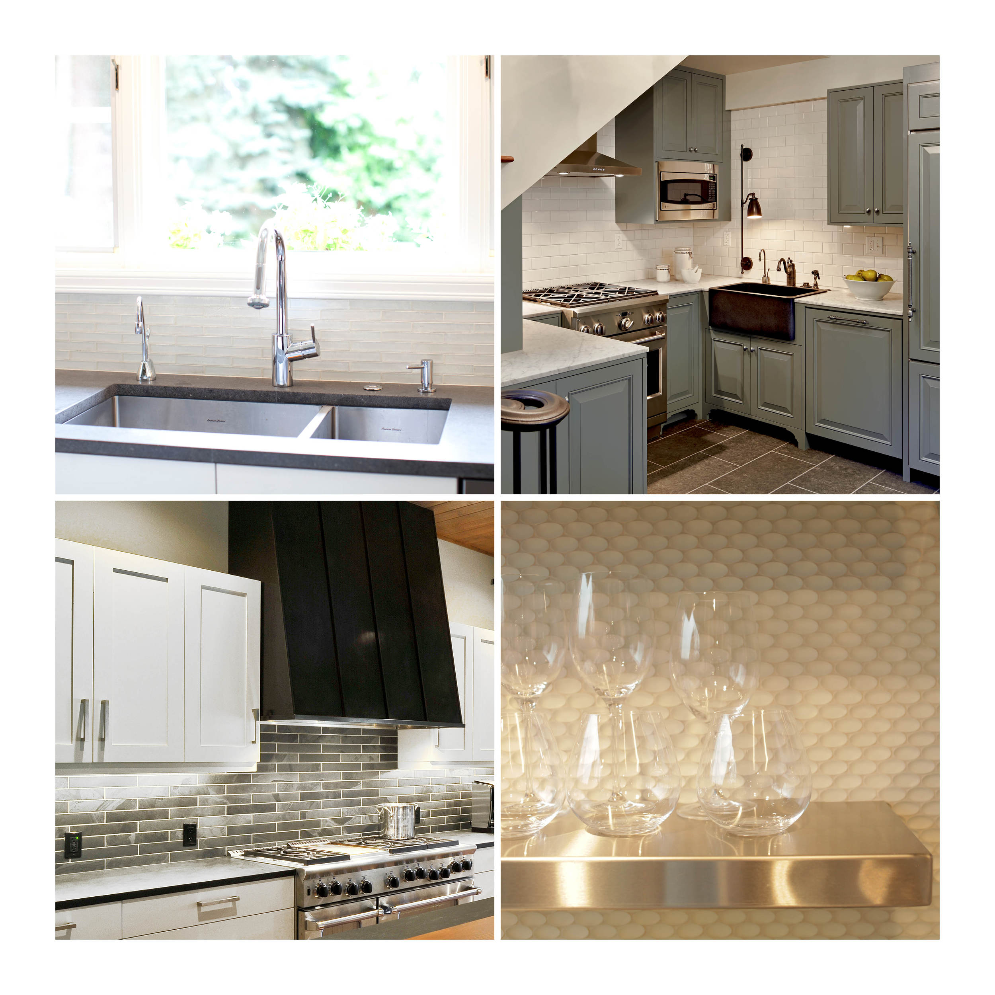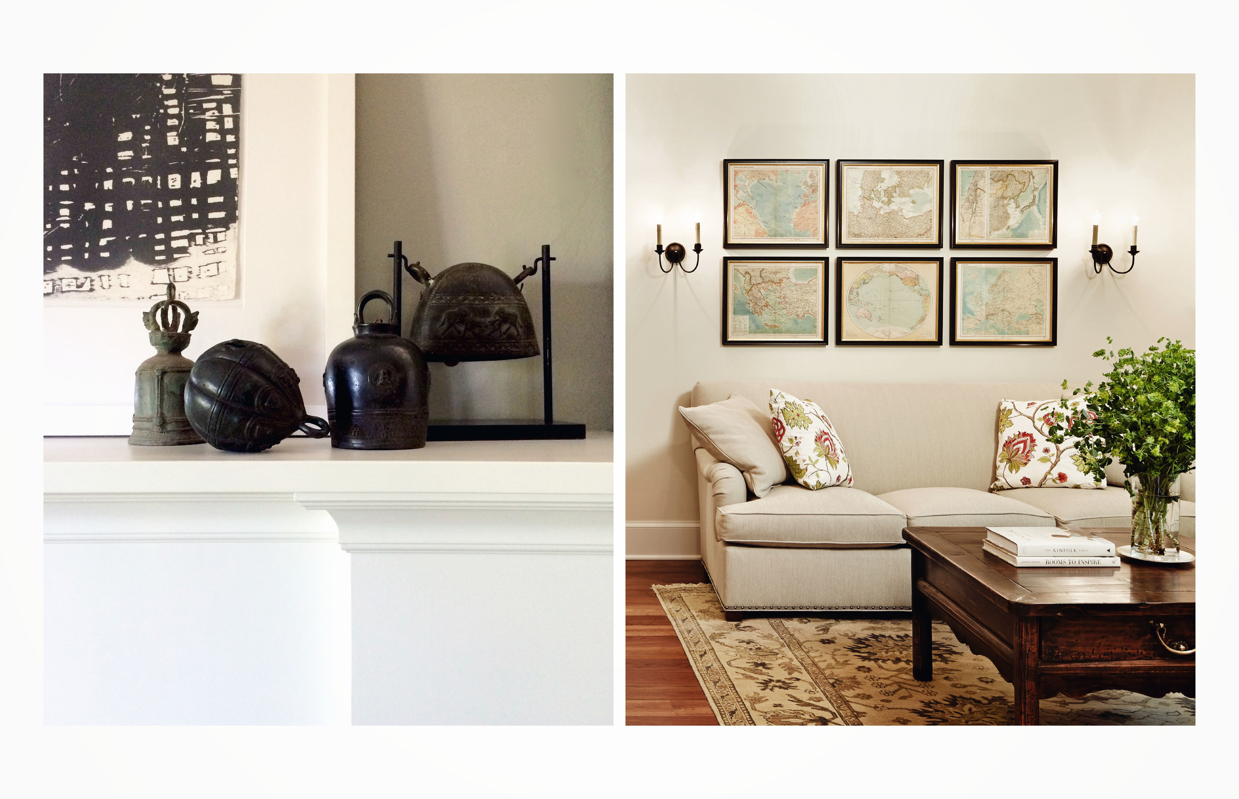Although Summer vacations are a must, it's always fun to explore design events right here our beautiful city of Seattle. Here is a list of some of our favorite upcoming local events:
GRAY MAGAZINE'S THE SORRENTO SESSIONS - July 9th and August 20th
Gray Magazine’s 5-part panel discussion series at the historic and newly updated Sorrento Hotel. Although 3 of the panels have already happened, there are 2 left that should not be missed! On July 9th the discussion will be about Art, Landscape, & the Public Realm here in Seattle. August 20th’s panel will discuss the Next-Wave Graphic Design & Branding. Design panel + The Sorrento’s cocktails = fabulous summer evening. More information and tickets can be found here: http://www.graymag.net/news--events.html
BELLEVUE ARTS MUSEUM ARTSfair - July 24, 25, & 26
Bellevue Arts Museum hosts the largest, award-winning arts & crafts festival in the Northwest. They are committed to supporting national designers, artists, and craftspeople and you can shop from over 300 of these different vendors. The marketplace highlights modern, traditional, and emerging work so there will be something for everyone. More information here: http://www.bellevuearts.org/fair/index.html
SEATTLE DESIGN FESTIVAL BLOCK PARTY - Sept 12 + 13
This year, Seattle Design Festival’s Annual Block Party will explore how design can contribute to a more equitable society. The party takes over Occidental Park in Pioneer Square for 2 days with a number of installations and art pieces that will explore the ideas of Design for Equity. A great outdoor event that can be followed by cocktails or a meal at one of Pioneer Square’s lovely restaurants. More information here: http://www.designinpublic.org/program/seattle-design-festival-2015/
ART WALK IN PIONEER SQUARE - First Thursday of each month
Another Pioneer Square event that is especially enjoyable in the Summer. Walk through the neighborhood that has the largest concentration of art galleries in the city, all of which open their doors open until 8pm or later. New artists and exhibitions are featured in the oldest Art Walk in the USA. More information on galleries and parking here: http://www.pioneersquare.org/first-thursday-art-walk
FRYE ART MUSEUM + HENRY ART GALLERY
Both the Frye Art Museum and Henry Art Gallery are spots that we like to frequent, especially in this hot weather to escape the heat and enjoy the air conditioning. Some of our favorite current exhibitions at the Henry are the Sculpture = Experience and the Trouble in Beauty exhibits. Some current favorites at the Frye are Structure and Ornament and the always interesting Frye Gallery Room. More information about each museum can be found here: https://henryart.org/ and here: http://fryemuseum.org/





